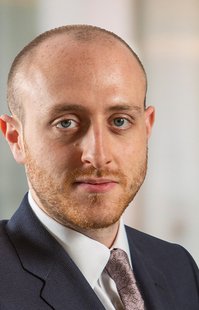The detached part two/part three storey (plus basement) building was built in 1900's with later additions. The property was constructed traditionally having solid brick loadbearing walls under a pitched slate covered roof. Windows are Upvc double glazing, casement windows.
Formally in use as a medical premises for many years, planning permission was obtained in 2020 to convert the property to an 18 unit Assisted Living Facility (all en-suite) with Daycare Centre. Externally, the existing building has remained unchanged, internally the property is being reconfigured to provide the new accommodation layout as outlined in the schedule of accommodation.








