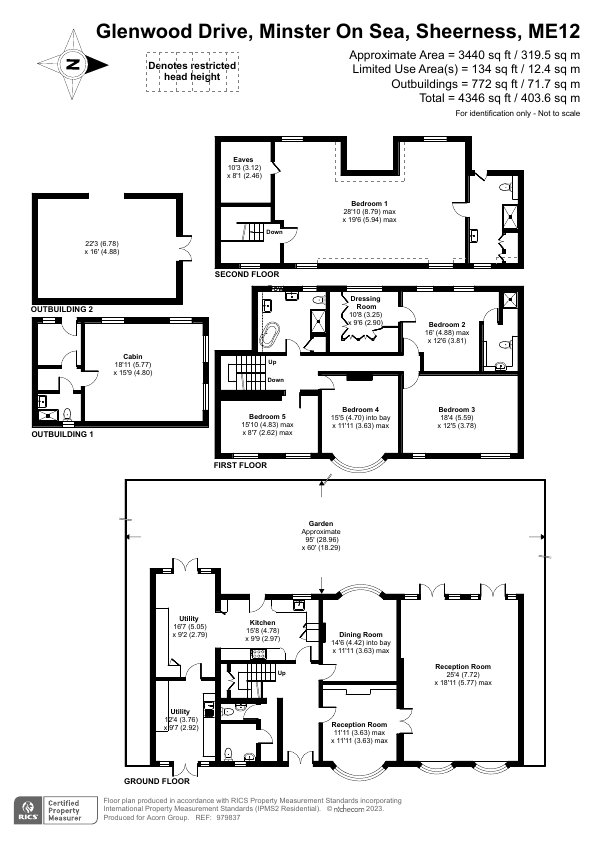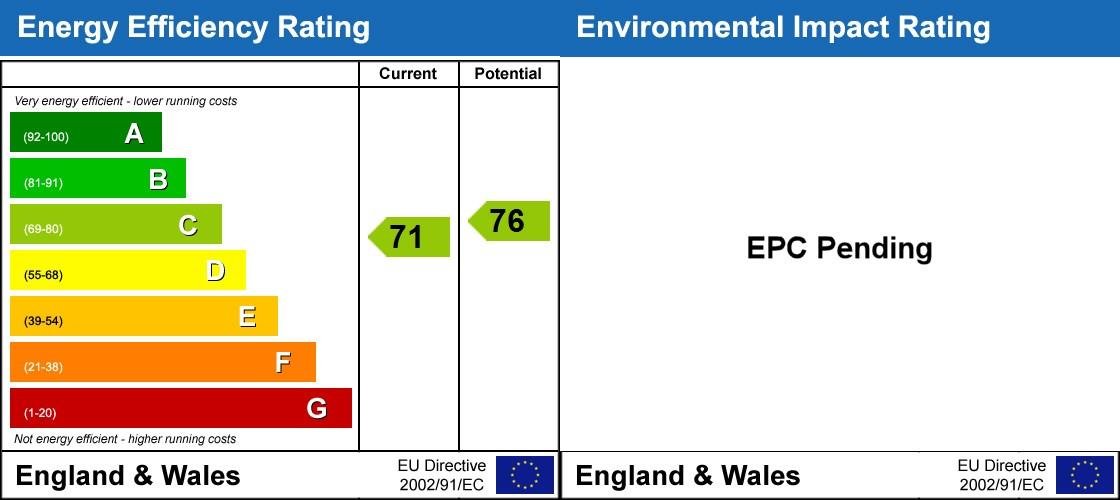A gated carriage driveway gives parking for multiple vehicles and once inside this stunning home you will not believe the amount of space on offer as to the right hand side is a dual aspect living and dining room with two sets of French doors opening out to a fabulous rear garden boasting the aforementioned hot tub shack and separate summer house, which boast a self-contained shower & W.C. There are a further two separate reception rooms currently used as an additional dining area and sitting room or snug although both are well proportioned too.
The kitchen was previously two large separate reception rooms and has now been opened into one large “L-shaped” room that measures 16 feet by 9 feet in one direction and 15 feet by 8 feet in another whilst boasting a separate utility room and access to the rear garden from two further doors. The utility room itself measures over 12 by 9 and offers front access, perfect if you have come back from horse riding, aquatic activities or dog walking and the ground floor is come finished off by a further two separate downstairs W.C's.
The first floor was originally five, possibly six bedrooms that has been adapted to make four huge double bedrooms with the master bedroom boasting a dressing room measuring 10 by 9 and an ensuite shower room with vanity unit and is complemented by a large family bathroom comprising a separate double shower cubicle, freestanding slipper bath and twin basins.
The dual aspect loft room benefits from four windows giving swathes of natural light and measures over 28 by 19 at the widest points yet still retains eaves storage areas and boasts a brand new & huge ensuite shower room that has just been fitted.
The rear gardens are a site to behold with multiple separate areas comprising of decked patios, a large lawned area with additional gravel and planted borders plus established mature tropical planting all complemented by the hot tub shack which measures 22 by 16 and a log cabin / Summer House measuring 18 by 15 with separate shower room and WC.
To fully appreciate the space on offer and quality of what has been done internal viewing is a must and early viewing is essential to avoid disappointment.
Tenure: Freehold | Swale District Council | Council Tax Band: E |Energy Efficiency Rating: C |
Talk to Daniel Langiano from Langford Russell (Estate agents in Rainham)
Use our calculator to work out potential mortgage repayments and stamp duty costs. Please note, these calculators are for general interest only and must not be relied on. Speak to our Start Financial Services team for further information and advice.
An award-winning service
The Acorn Group has been identified among the top 8% of estate agents in the country following an independent, whole-of-market assessment by the Best Estate Agent Guide.
Dive into property knowledge
Visit the AcornIntel knowledge-base, our library of articles to help you make sense of all things property, or send your questions to our panel of property experts.
Get your property valued
Looking to sell or let your property? Get a free property valuation from one of our experts.
















